THE ZION
About This Home
What began on a piece of scratch paper was conceived and developed over a multi-year period, incorporating the newest technology available.
The Zion floor plan, which boasts 7002 square feet, is reminiscent of an old world estate as though it were situated in the hills of Tuscany. Master Craftsmen labored over earthen stucco finish, the Venetian plaster, bolection moldings, custom iron doors, and details galore.
Artisans captured tile designs with natural travertine stretched throughout the home in a Versailles pattern.
Whether its a private wine room, cigar room, or the master spa retreat, everywhere you turn will be a new experience.
Be our guest and come experience our newest design.
front elevation
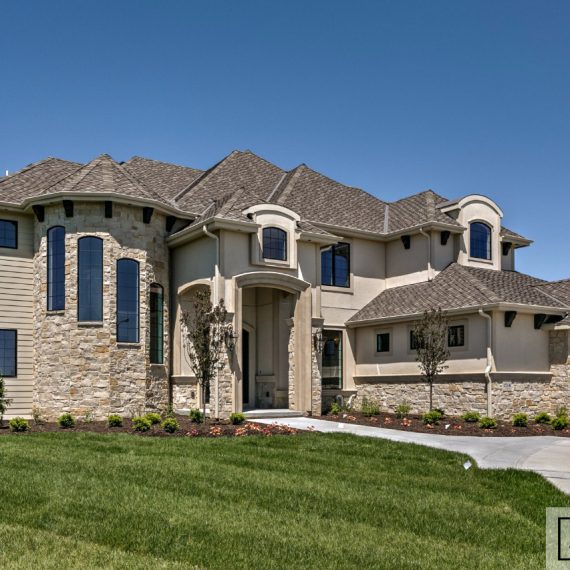
front elevation
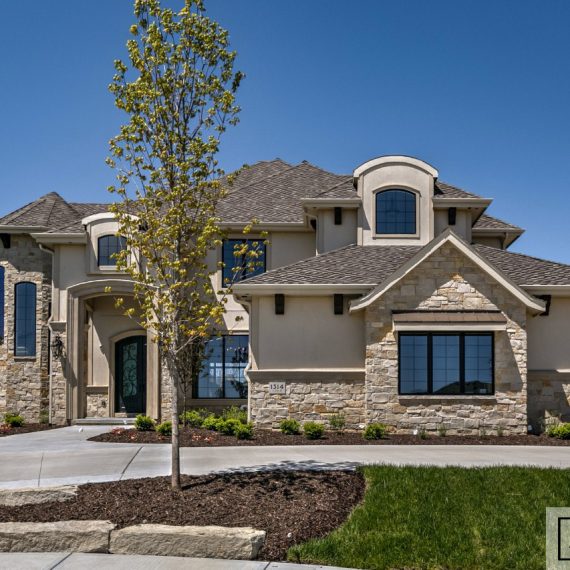
entry
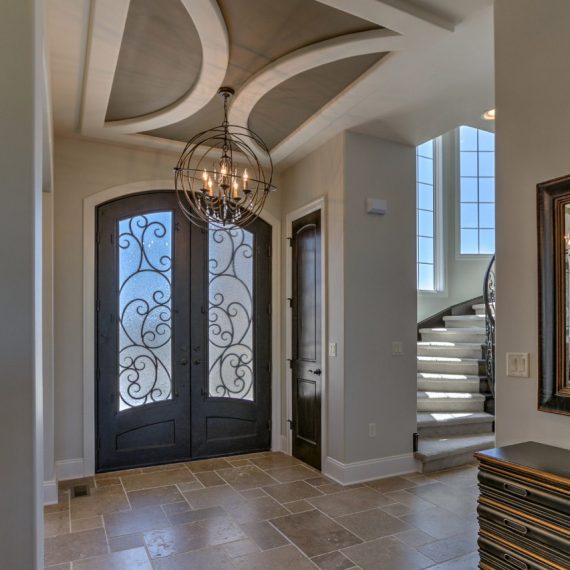
entry
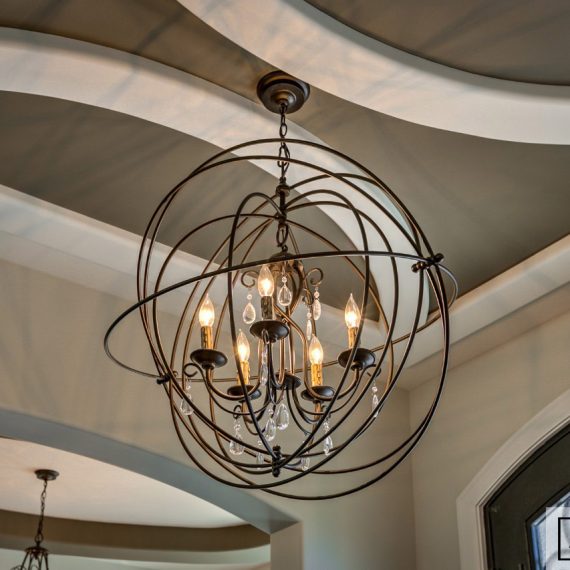
drop zone
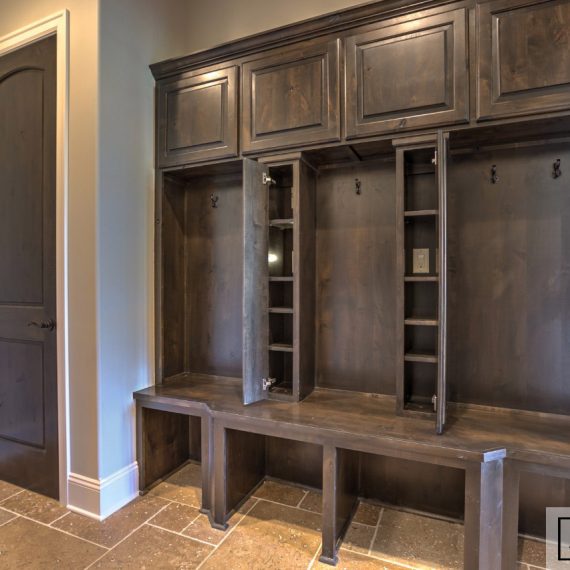
powder bath
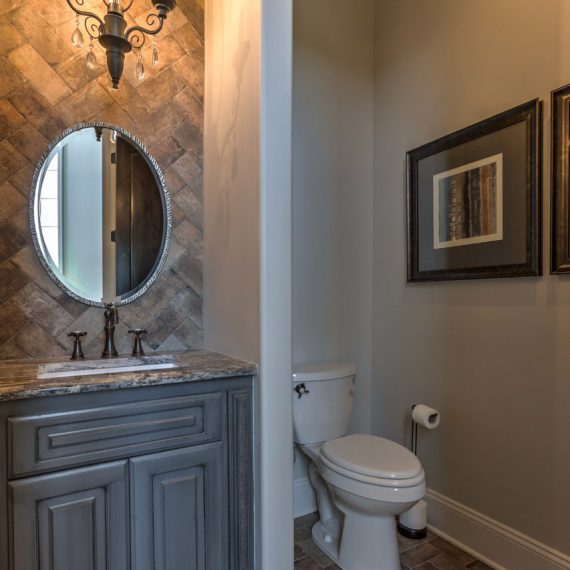
great room
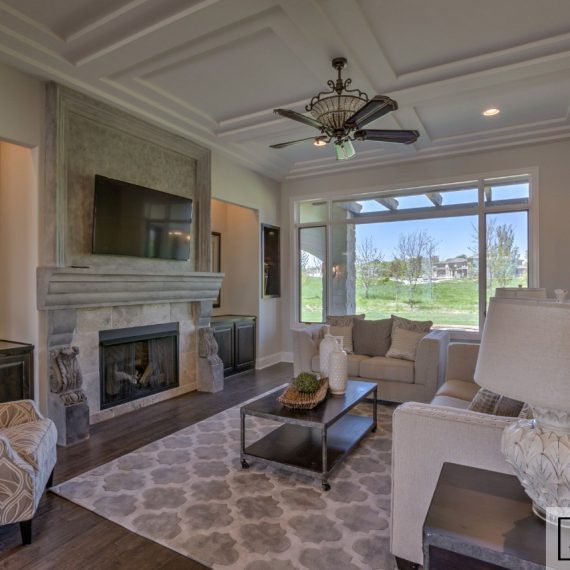
great room
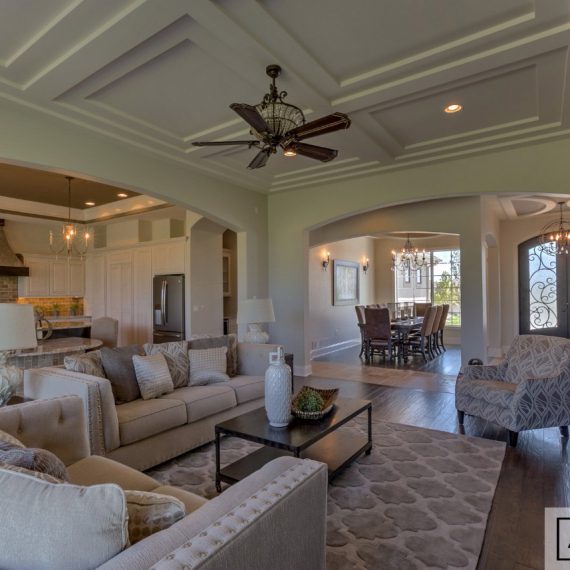
fireplace
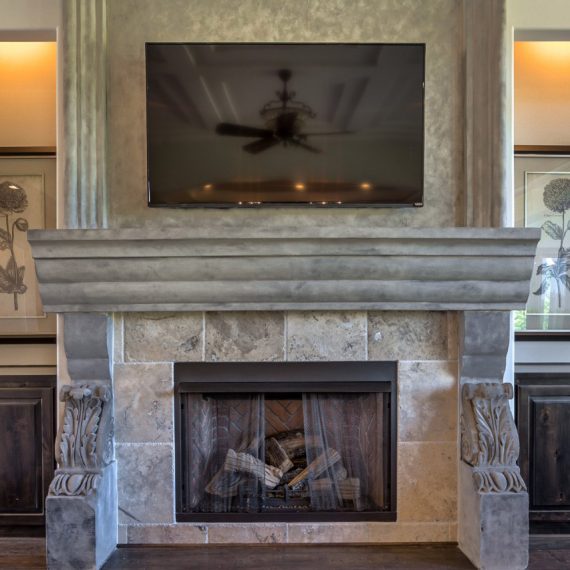
kitchen
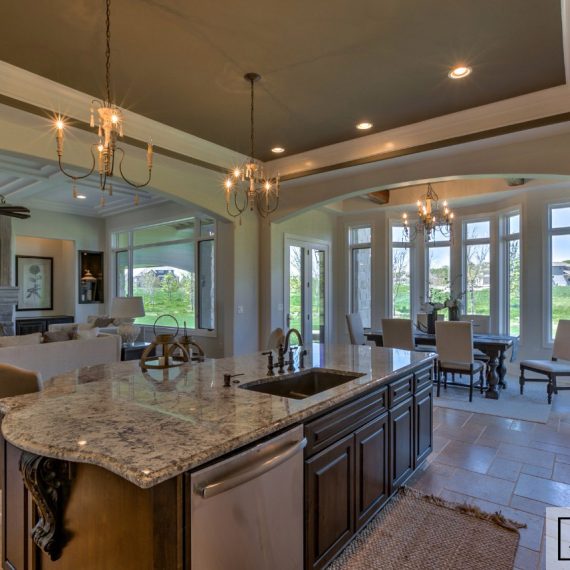
kitchen
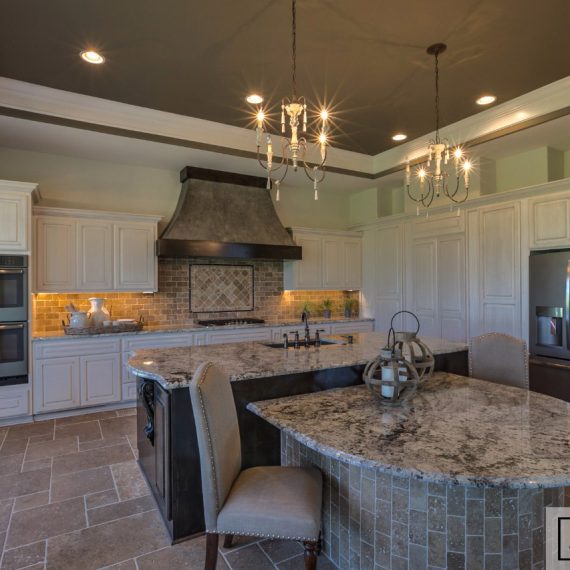
kitchen
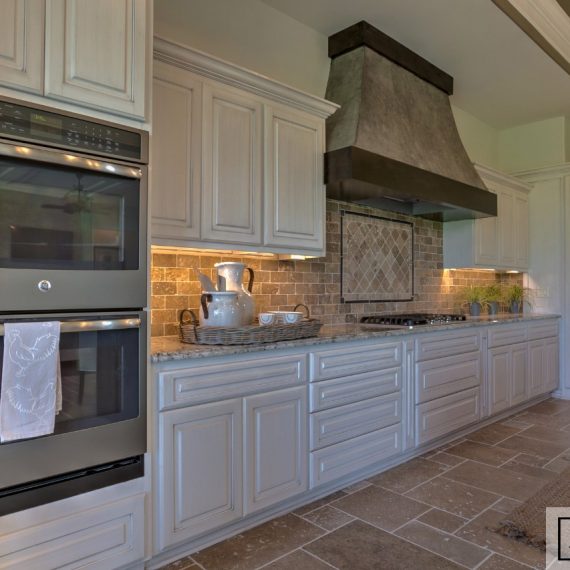
butlers pantry
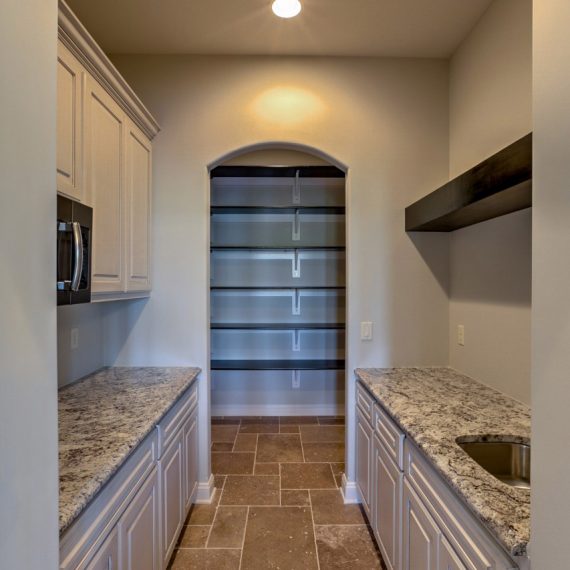
dining room

dinette
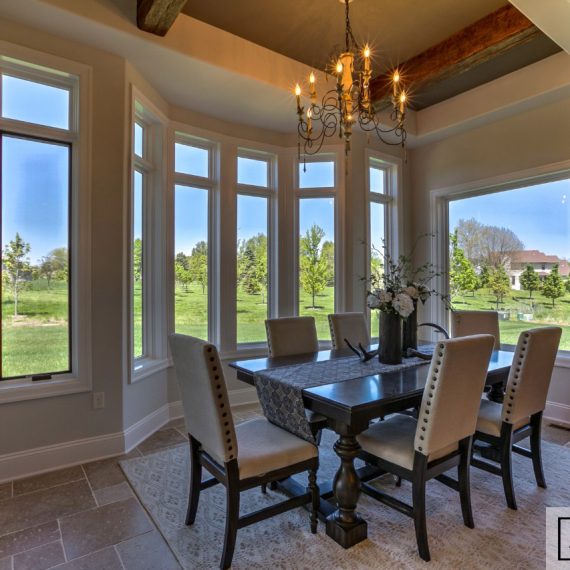
private study
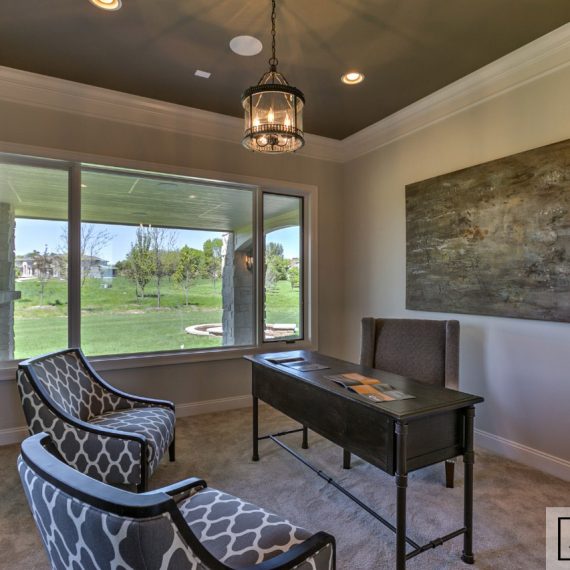
stairway
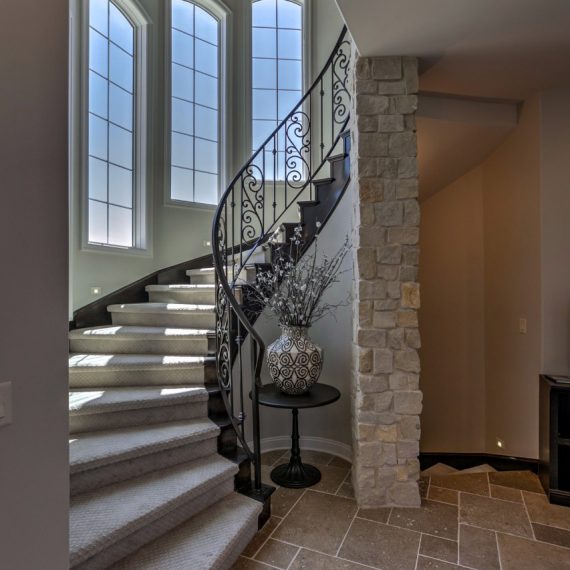
second floor hallway

aluxa ceilings

laundry
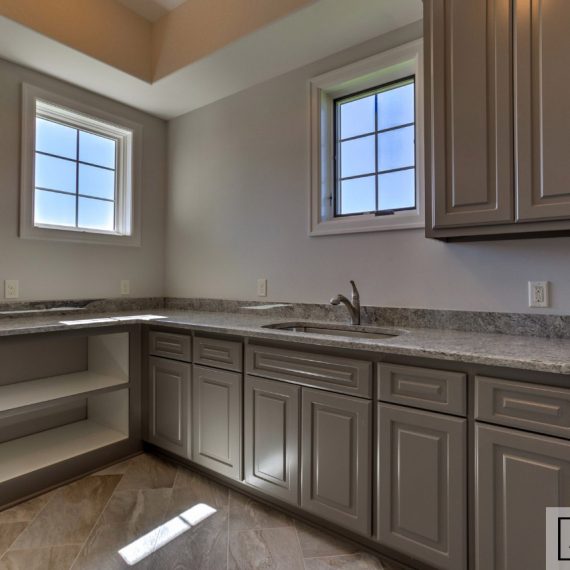
master bedroom
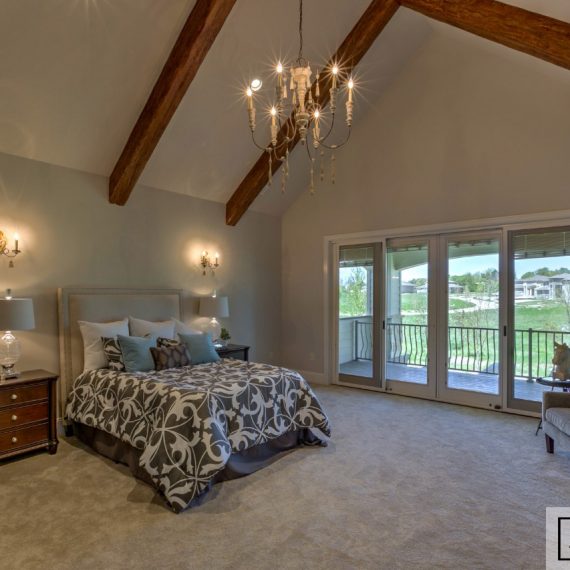
master bedroom 2
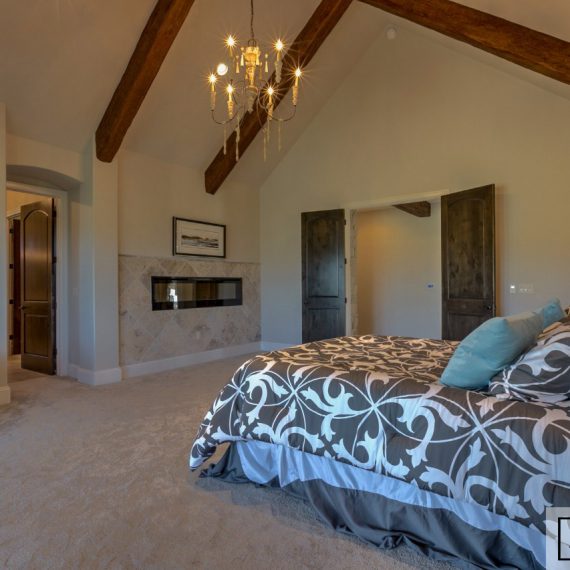
master bedroom entry

master bath
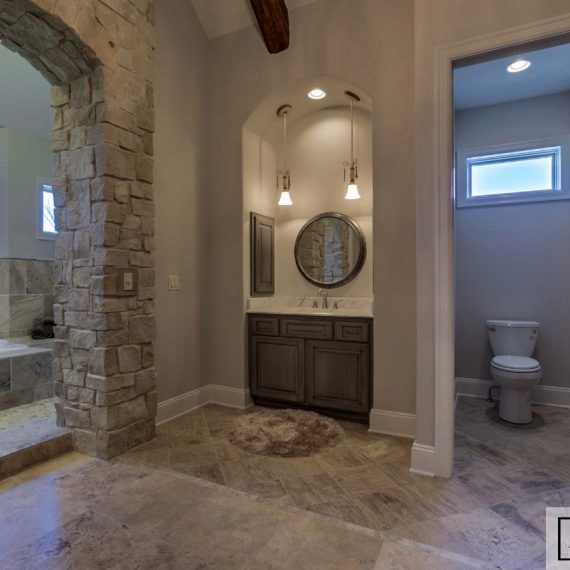
master shower
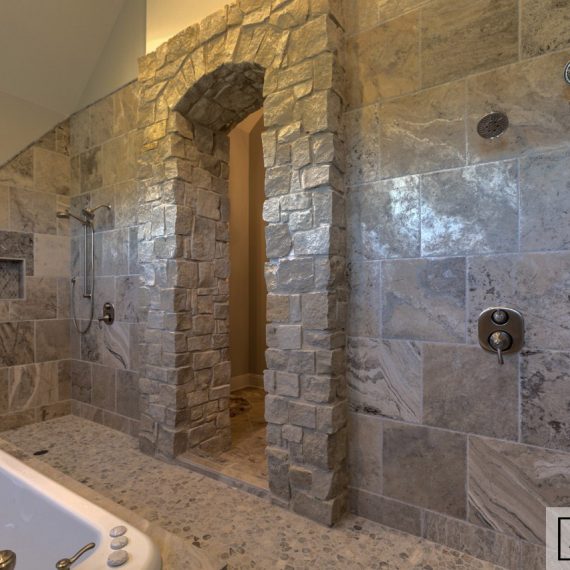
master closet
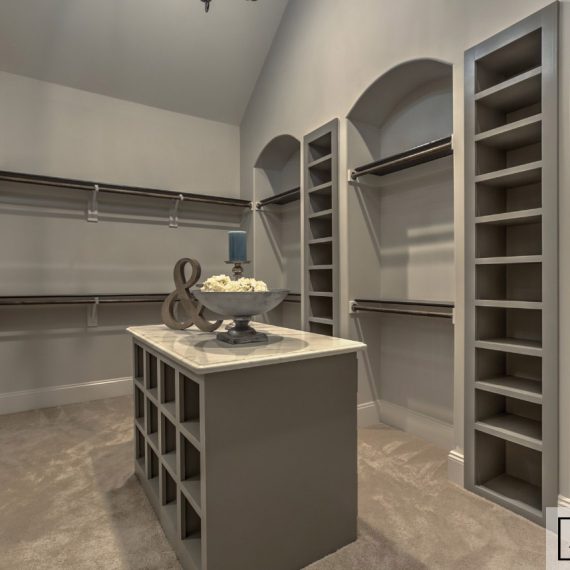
master bedroom deck
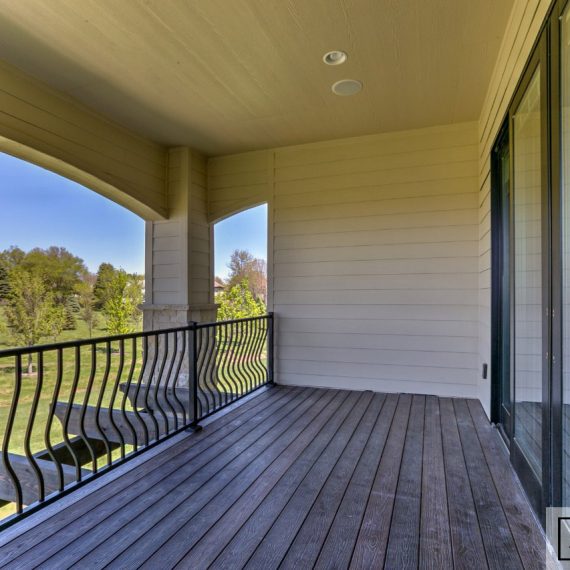
bedroom 3

bathroom 1
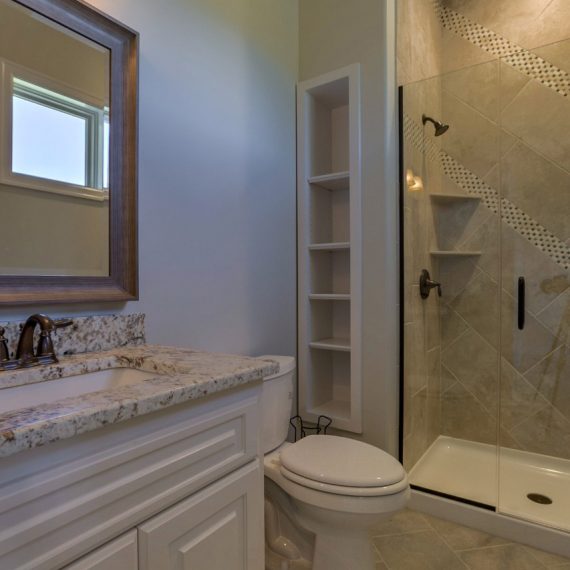
bathroom 2

bedroom 1
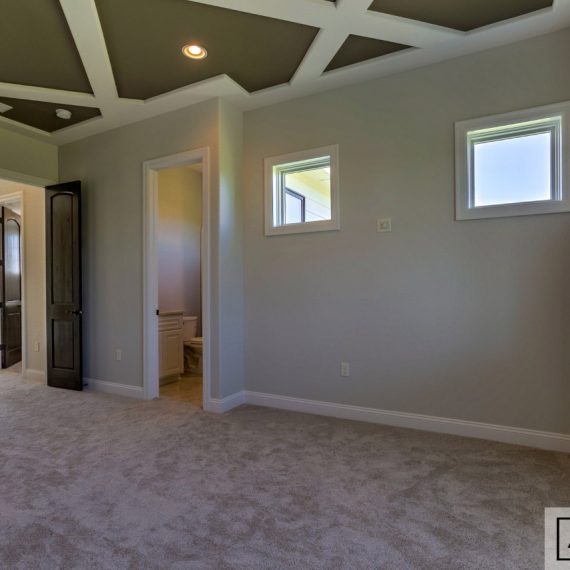
bedroom 2
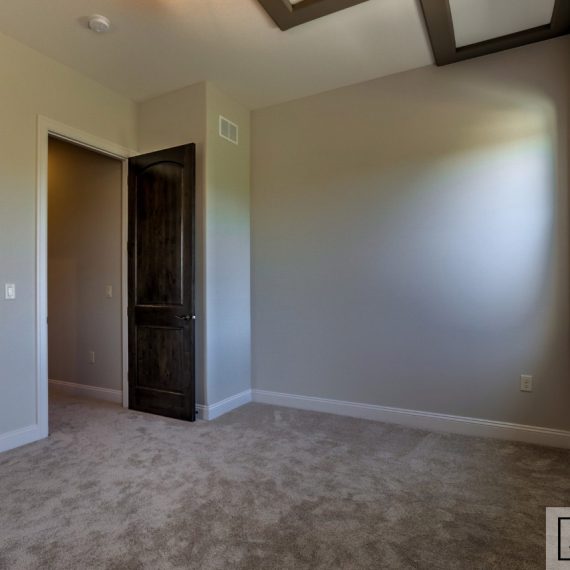
bedroom 4
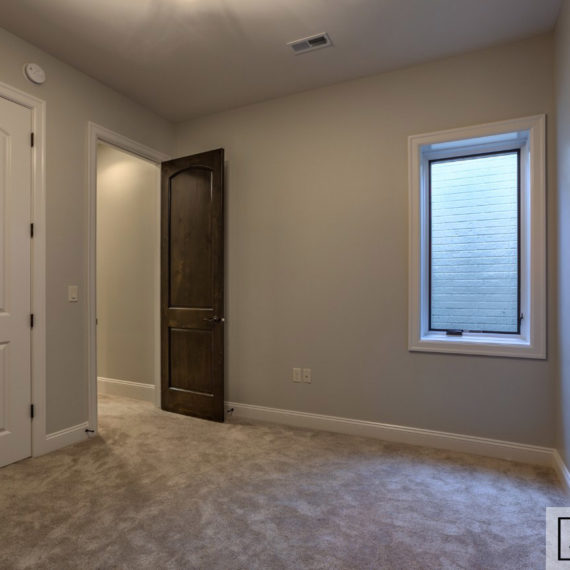
kids loft
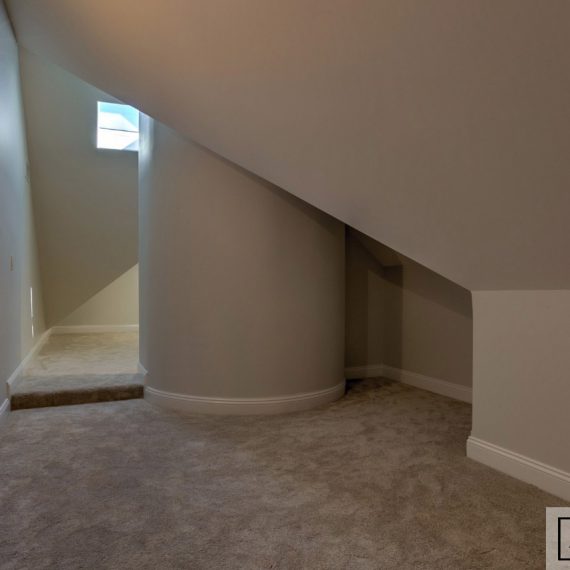
kids loft
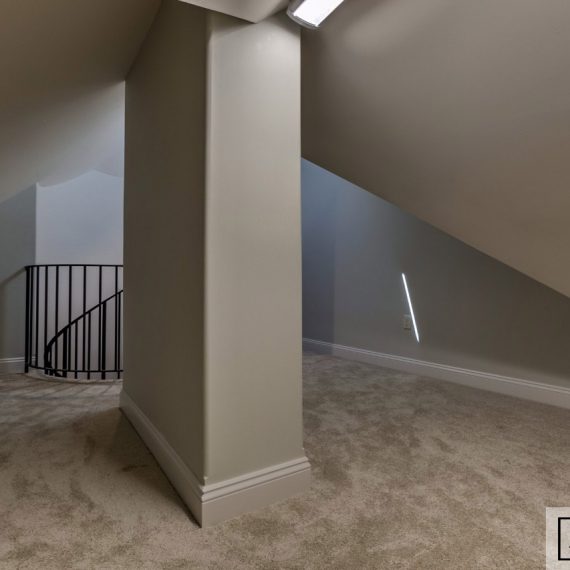
sunken theater
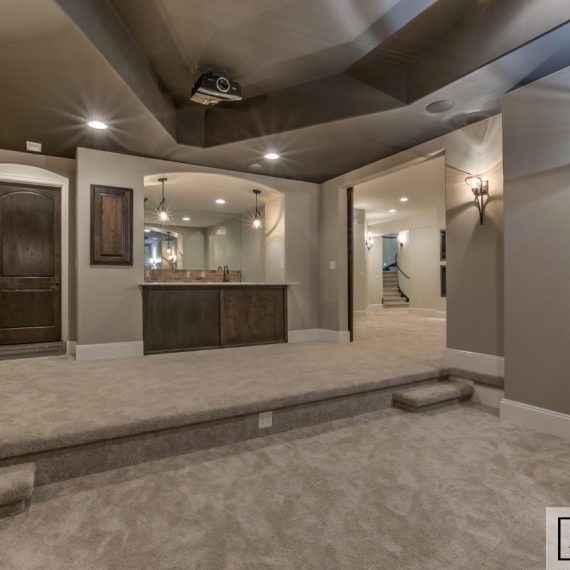
bath 4
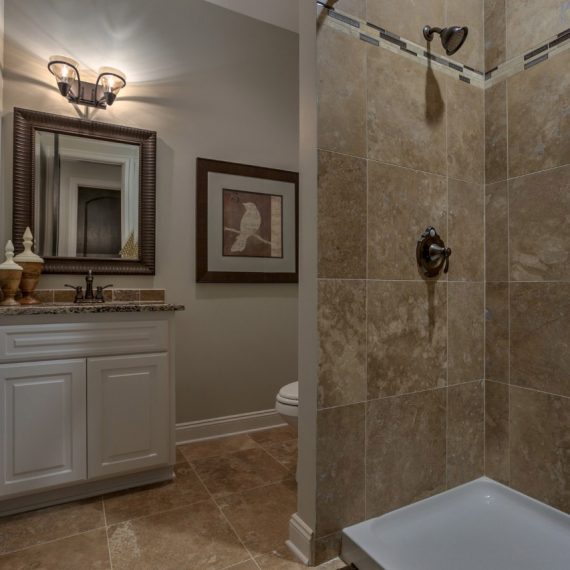
family room
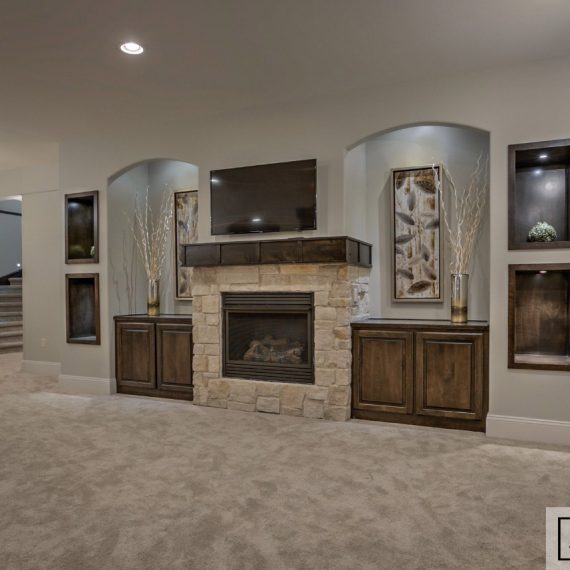
theater barn doors
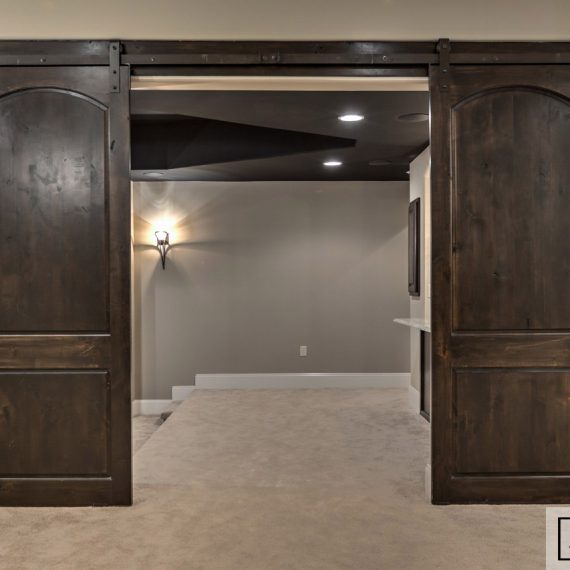
sunken theater
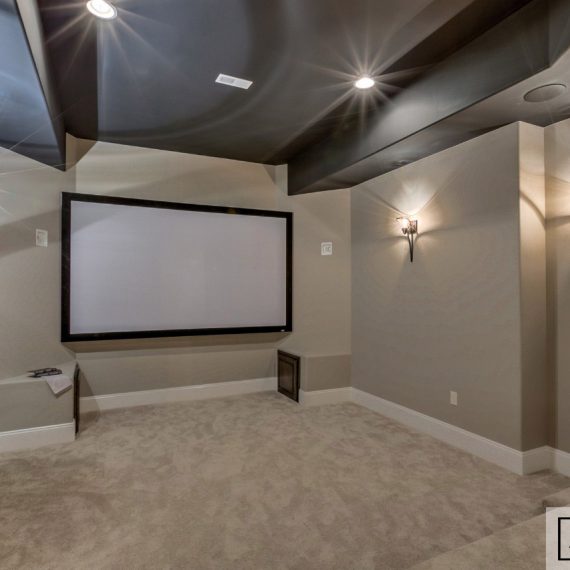
second kitchen

wine cellar
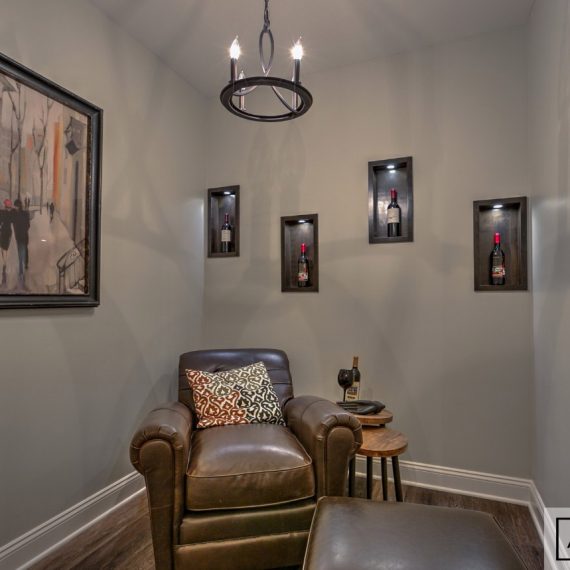
wine cellar
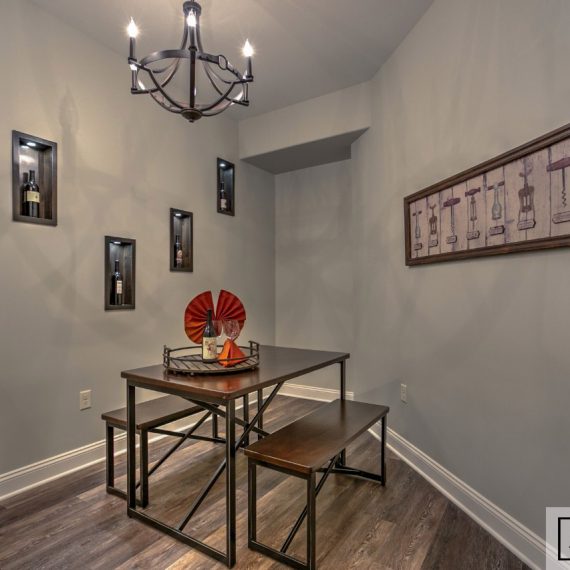
patio
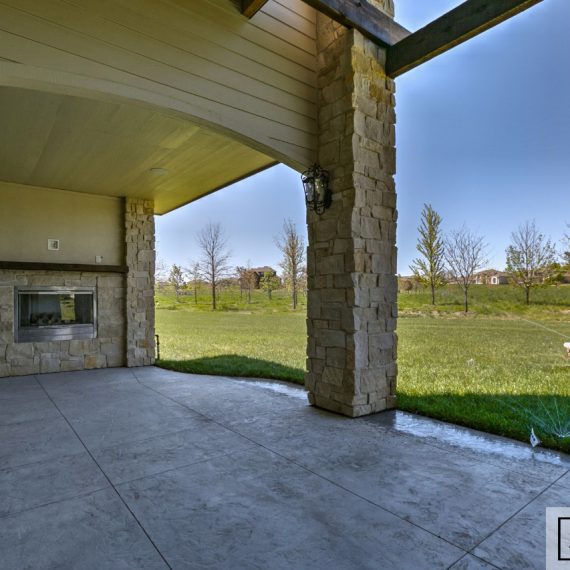
fire pit
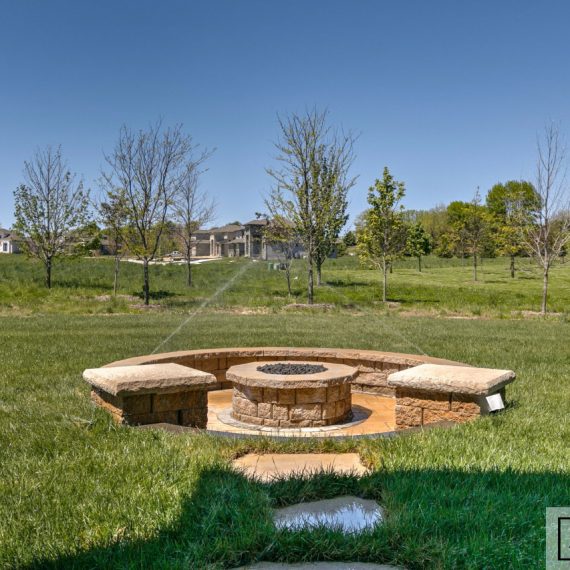
rear elevation
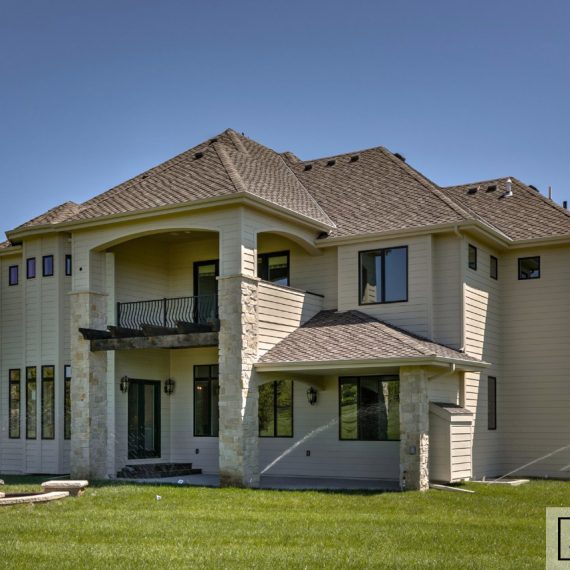
rear elevation
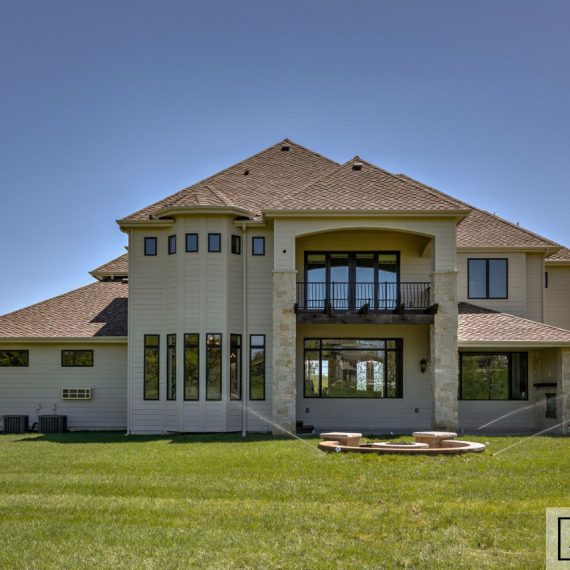
main floor

second floor
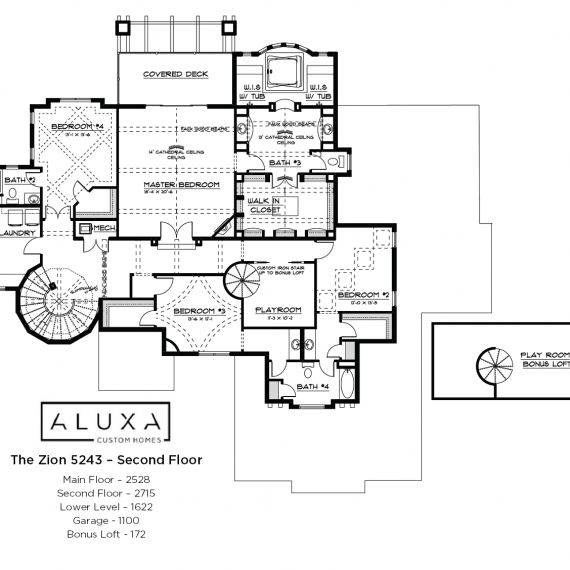
lower level
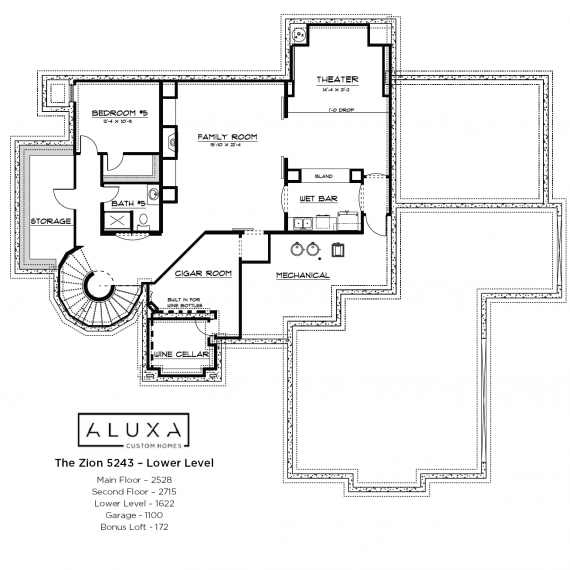
The Scion Video Walkthrough



